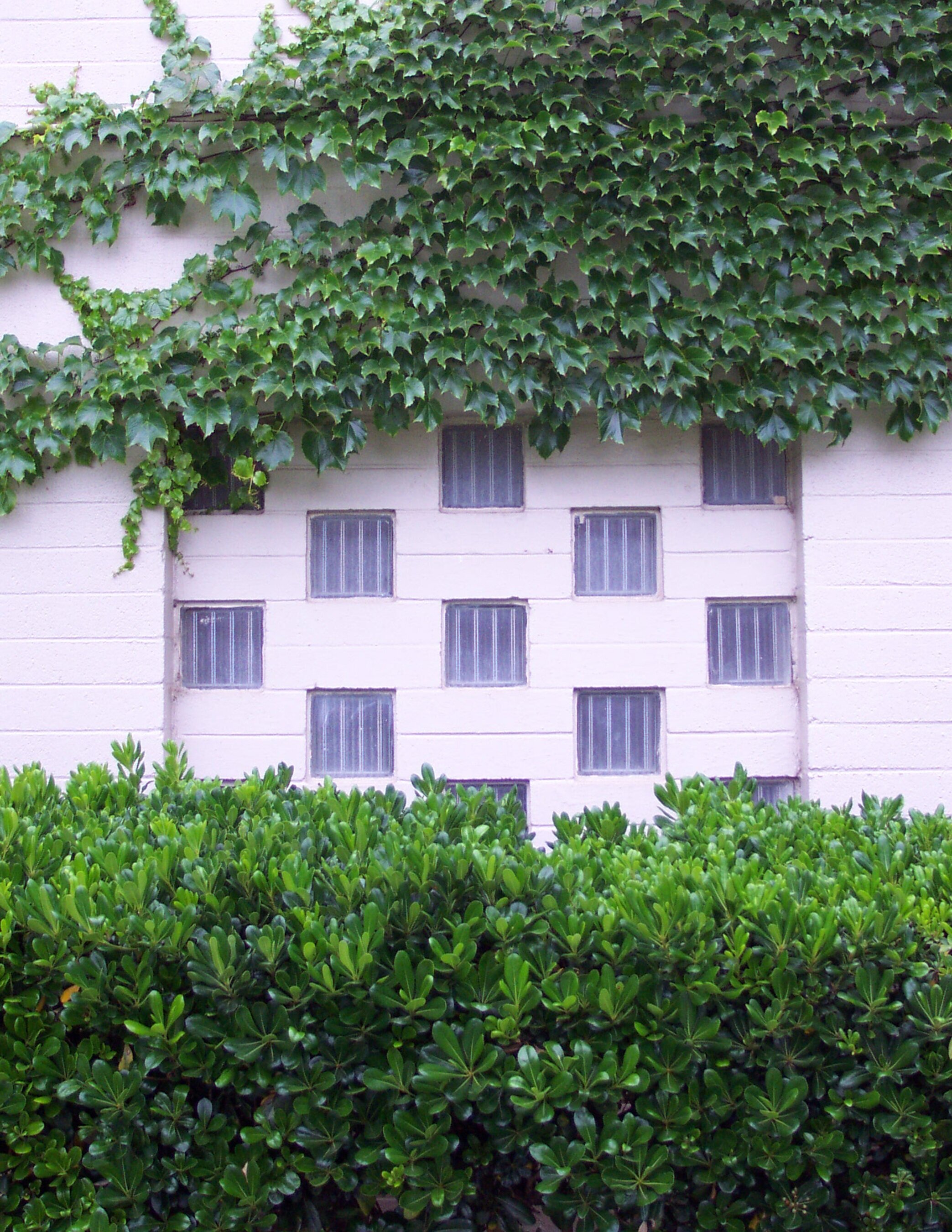Van Nuys Sherman Oaks Gymnasium
The 15,000 square foot project replaces an old gymnasium in a freestanding building located in the Van Nuys Sherman Oaks Recreation Center. Instead of demolishing the entire existing facility, built in 1957, the project removes and replaces the existing gym and stage with a new larger gymnasium. By recycling the existing building, new resources enhance and leverage its continued use.
The expanded gymnasium uses a braced, steel frame structure. Two existing masonry walls remain exposed in the gym behind the new frame. The frame is aligned symmetrically with the court, as are the lighting and mechanical systems above. North facing windows remain in the masonry wall, adding to abundant natural light provided by new clerestory windows. The use of the steel frame and facade treatment expresses the gymnasium as a light-filled pavilion in the garden.
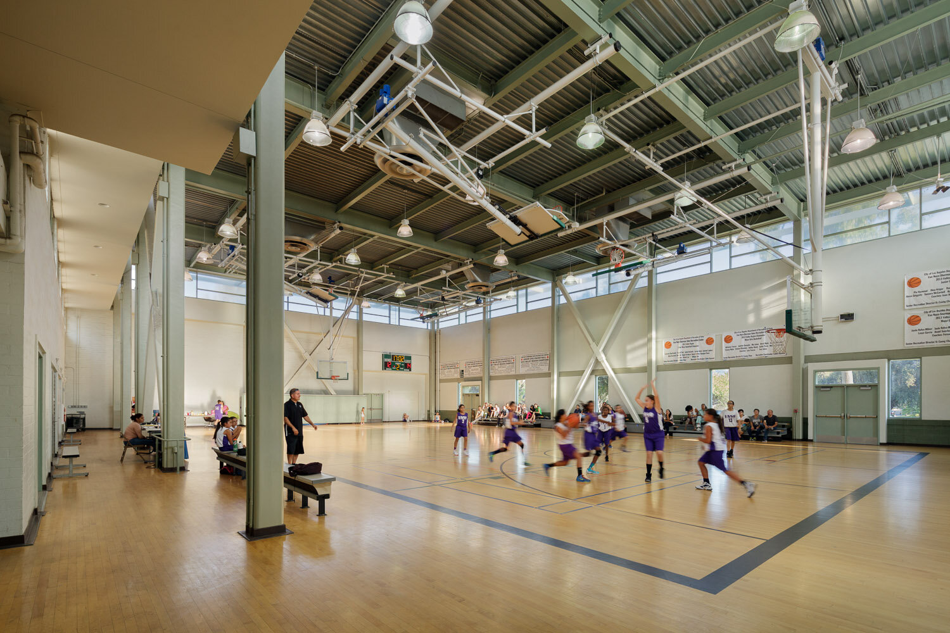
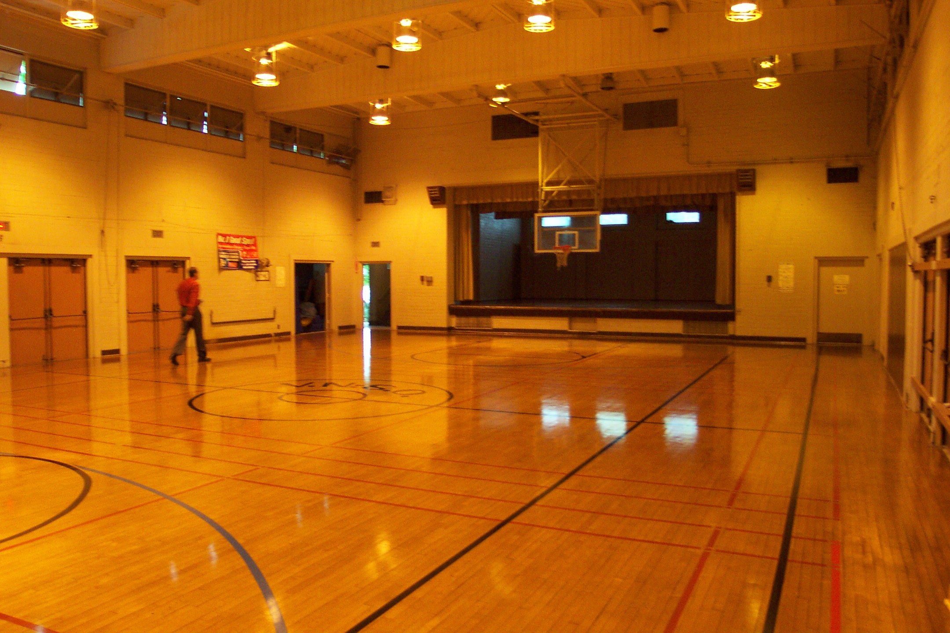
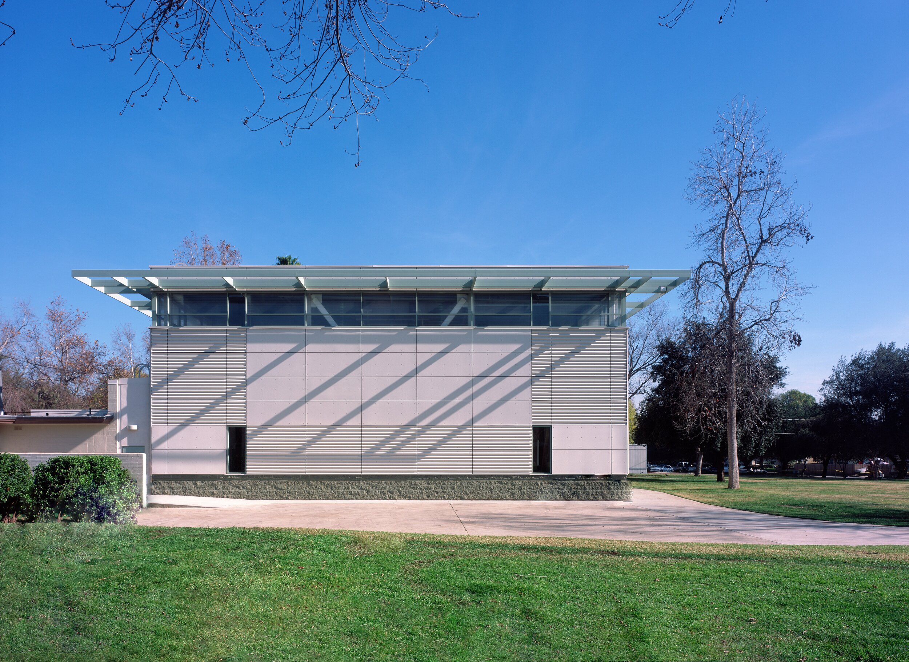
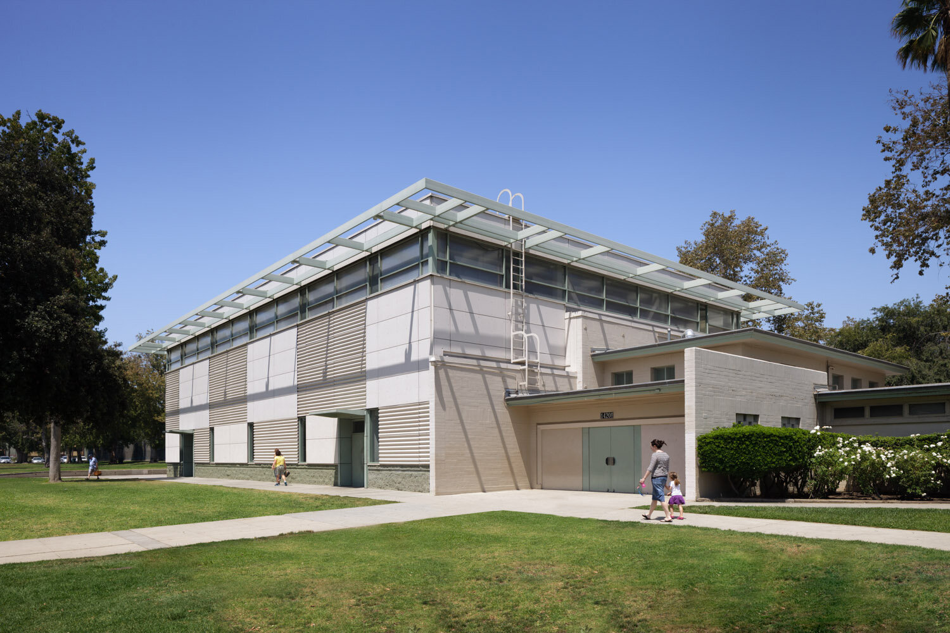

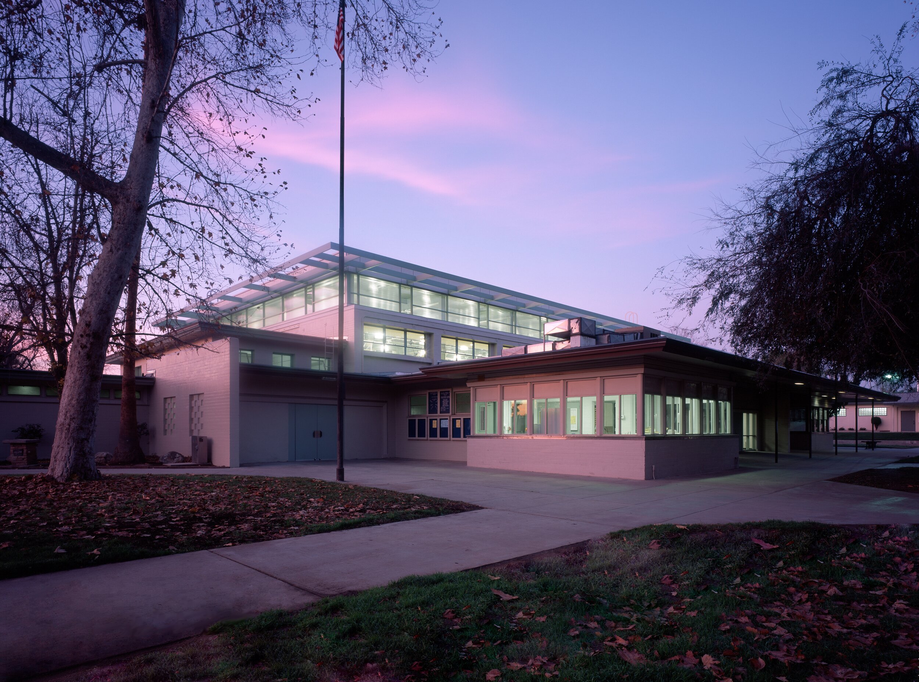
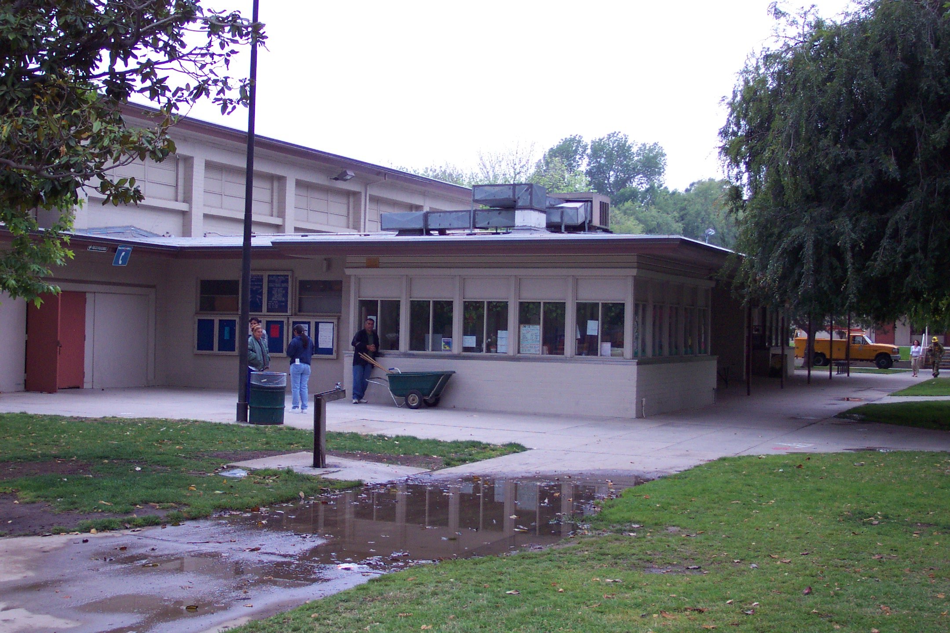
PROJECT INFORMATION
Location: Sherman Oaks, California
Owner: City of Los Angeles Department of Recreation & Parks
Commissioned: 2002
Completed: 2005
TEAM MEMBERS
Paul Murdoch
Milena Murdoch
Eric Cunningham
RECOGNITION
2007 Merit Award, AIA San Fernando Valley






