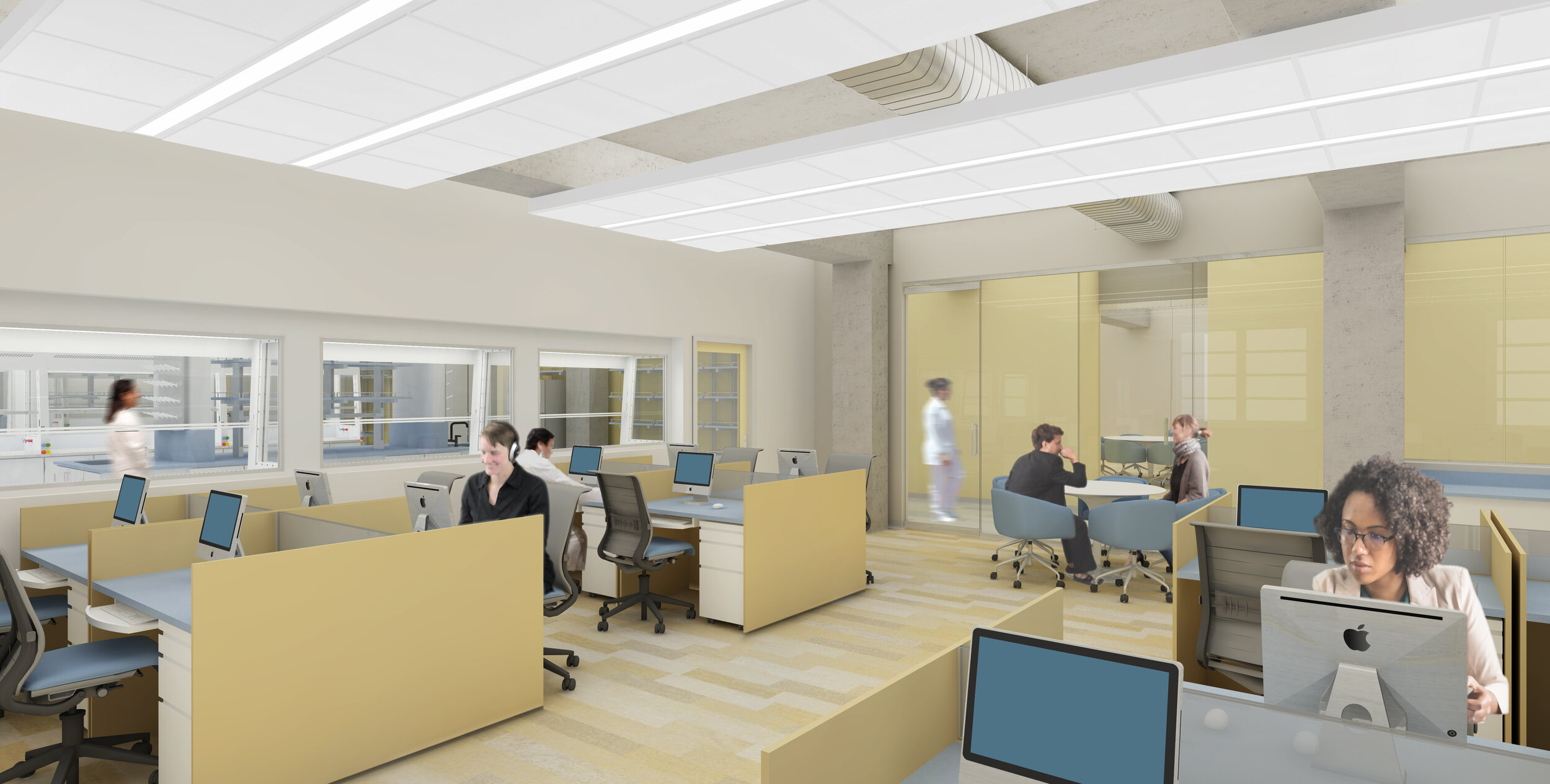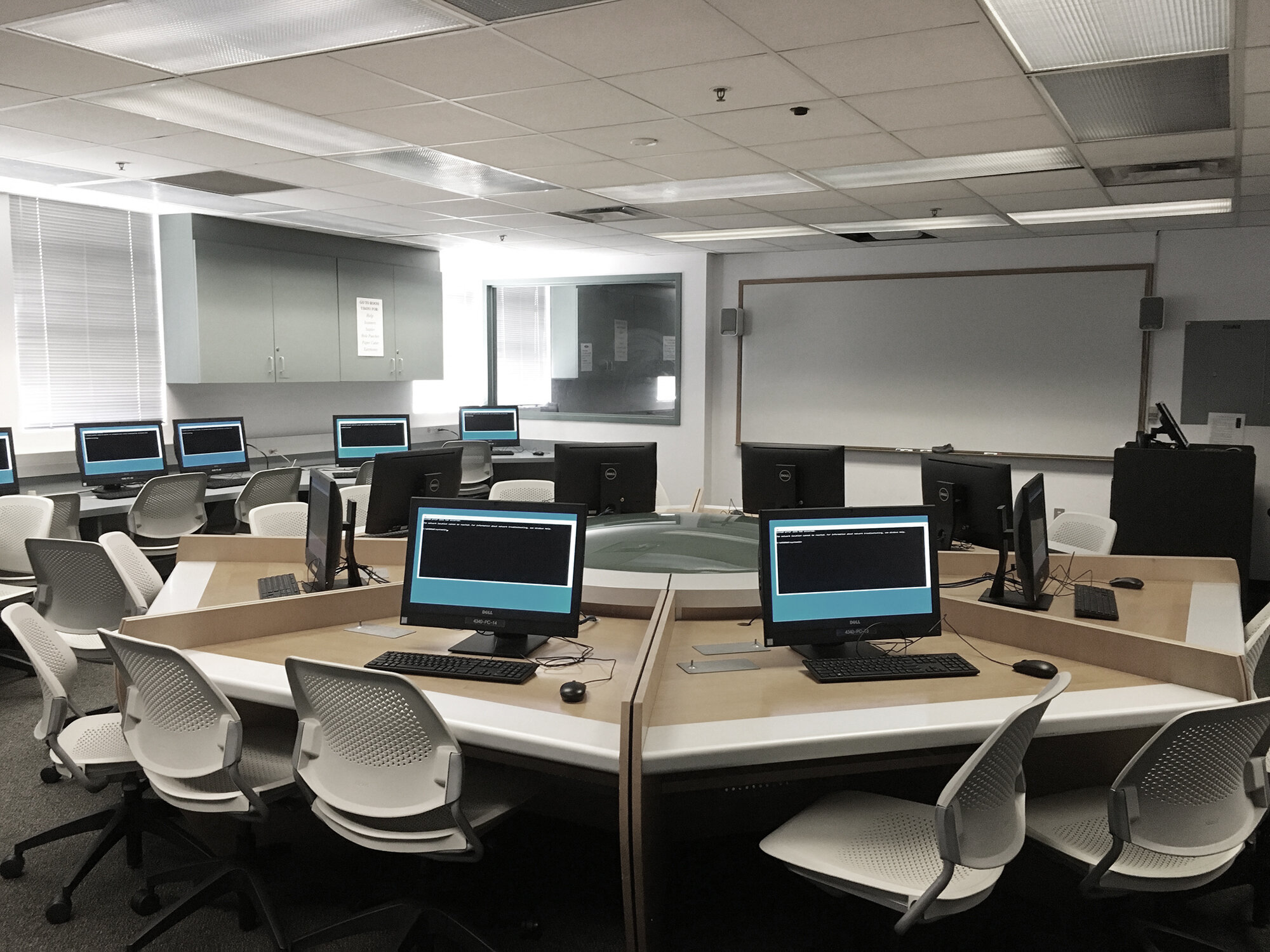UCLA Young Hall Study
The Young Hall Study involved the preliminary design for renovations to the basement and fourth floor of Young Hall on the UCLA Campus. This study was conducted to determine the viability of relocating existing computer classroom and support space currently located on the fourth floor to the basement space in Young Hall. Our predesign laboratory planning and programming involved an examination of floor plan layouts, space types, interior elevation sketches and equipment assumptions to assess the renovation impacts and construction costs.
The basement area, which includes about 4,000 sf of existing storage area, would be converted into computer classroom usage and 2,500 sf of corridor that would improve access to the relocated computer classes. Following the relocation of existing computer classrooms on the south wing of the fourth floor to the basement, the vacated space, about 9,500 sf, would be converted to a chemistry and biochemistry laboratory with approximately forty fume hoods. Overall, our architectural design services and imagery supports the university’s fundraising efforts to actualize the fourth floor renovation.


PROJECT INFORMATION
Location: Los Angeles, CA
Owner: University of California Los Angeles
Commissioned: 2019
TEAM MEMBERS
Paul Murdoch
Milena Murdoch
Eric Cunningham
Jennifer Ruiz Peterson
In association with HERA Laboratory Planners





